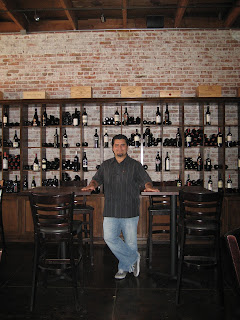Blog by Ashley Wetterstrom
Front Entrance
|
Step into another world at the Twisted Vine wine bar and store in downtown Fullerton, California. The space is located on Commonwealth Ave between Harbor Blvd and Malden. Owners Chris and Jessica Castillo opened the doors of their marvelous wine bar in October, 2006. You can stop by to purchase wine, Belgium beer and accessories or stay for a delicious dish paired with incredible wine. Designed by the Castillos, the Twisted Vine exemplifies elegance through simplicity.
The existing space was used as a storage room for the neighboring Ace Hardware store. The entire place, including the back patio area, was gutted and prepped for ten months of construction. The plastered walls were chiseled, power washed and sealed to expose the underlying brick surface. The concrete flooring was acid washed and then sealed in earth tones. After power washing, the structural wood exposed ceiling was revealed. Utilizing several original surface materials created a rustic palette for the wine bar.
Concrete Flooring
|
Original Brick Wall
|
West Wall Wine Cabinetry
|
The alder wood throughout the bar resides as the surface of the bar top, creates the cabinetry, and lines the space in wainscoting. Monty Aldrup of Cabinets by Monty completed the stunning built-in woodwork in the Twisted Vine. A large portion of the west wall is dressed in alder wood cabinetry containing hundreds of bottles of fine wines. The alder wood wainscoting covers the lower walls and leads down the hallway to the covered patio.
Some other surface materials chosen for the Twisted Vine include porcelain tile in the restrooms and slate flooring on the back patio. The remaining wall space was painted a travitan shade in eggshell finish, offered by Frazee Paints. The tabletops were made out of the insides of wood barrels and then finished in red and brown hues. The use of dimmed lighting and candlelight generates a precise contrast between the bold and subdued earth tones on display.
Interior Wood Barrel Tabletops
|
The architectural focus of the exposed structural wood ceiling displays the height of the space. The original wood was power washed and sealed at minimal cost. The longitudinal floor plan allows for intimate settings within sections of open space. With warm colors and minimal accessories, Chris and Jessica have patented an environment that relishes in relaxation and a treasured escape from everyday life.
Intimate Seating
|
Note from the owners:
My wife and I decided that Fullerton was missing something. So in October of 2006, we opened the Twisted Vine. We love going to wine country and our inspiration to open up a wine bar was our desire to bring a little bit of Napa Valley to Fullerton.
unnecessary fluff.
The walls were exposed to their original brick, and the original concrete floors were stained in earth tones to create a warm, comfortable environment. Leather furniture and dark woods, with minimal lighting create a rustic setting reminiscent of old wine country.
We want everyone to feel like they are in their own homes. With our customer service, food and ambiance, we feel we have accomplished that.
~ Chris and Jessica Castillo








 7:48 PM
7:48 PM
 Ashley
Ashley







































