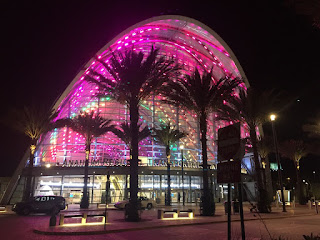That Rainbow Building
in Anaheim
Aya Miyawaki
The city of Anaheim is a town in Southern California and most
famous for “The happiest Place on Earth”, Disneyland Resort. However, today I
will tell you one fabulous place you should see in Anaheim besides Disneyland
Resort!
If you drive on the 57 freeway or anywhere near there, you
will probably see a huge unique-shaped building with fluffy-cloud-looking things
on top of it. If you drive at night, you will see the night version of it, a
beautiful translucent structure illuminated in rainbow colors.
The Anaheim
Regional Transportation Intermodal Center, known as “ARTIC”, is an intermodal
transit center, and one of the most recent “green” building projects in Orange
County. ARTIC is located between Honda Center and Angel Stadium of Anaheim,
where is considered as a center of Anaheim. It links six different transportation
facilities such as Amtrak, Metrolink, OCTA bus service, Anaheim Resort
Transportation, Megabus.com and Greyhound.
The project
was collaboratively done by HOK, Parsons Brinckerhoff , and BuroHappold
Engineering in 2014, and for its great energy efficiency and outstanding design,
ARTIC has achieved LEED Platinum certification, which is the highest level of certification
in LEED, and other numerous awards such as United States Green Building Council
Eco City Award, AIA Los Angeles Design Awards, and many more.
The building
is structured with steel arches and covered with a 200,000-square-foot (about 4
1/2 Football Field) ethylene tetrafluoroethylene (ETFE) roof system, which diffuses
sunlight to illuminate the interior space of the building through rice
paper. ETFE is a lightweight
fluorine-based plastic with high corrosion resistance and strength over
a wide temperature range, and considered as a sustainable material because it
also has a high-energy radiation resistance properties and as a result, it is
able to reduce heat gain while maximizing the light flooding into the center. It
also helps lower the cost. This material has a lot of benefits in terms of
environmental and economic consideration.
More
interestingly, as briefly mentioned earlier, the building reveals its another
look at night - 1,354 LED lights mounted on the diagrid structure illuminate
the building in various colors. LED light bulbs are considered to be
sustainable because they are extremely energy efficient and last long. For
example, a LED bulb can cut energy consumption by over 80% compared to
conventional light bulbs, and besides, it can last up to 25% longer. The use of
LED light bulbs was really successful on this project because this simple yet
unique shaped building shows the beauty of LED lights very effectively while
saving energy and money.
The entrance with
120-foot-tall glass curtain walls provides an open feeling and welcoming
atmosphere. Exterior glazing at the north and south elevations have low-emissivity
coatings which helps reflect unwanted sunlight in the infrared range and reject
radiant heat captured by the glazing assembly itself.
After
entering the building, you will notice that interior space of the building
provides even more open feeling because you can see the sky through the roof.
The interior space remains the sense of the exterior of the building: clean,
light-scaled, and simple. There is a seating area around escalators that leads
to the second floor. The chairs which bring natural texture to this minimal style
space are from Grand Rapids Chair Company in Michigan, and the stainless steel
outdoor tables are from Forms+Surfaces in California. The combination of the
two gives a great modern harmony.
Beautiful shining
terrazzo flooring is used throughout the whole building and gives clean looking
to the space. Terrazzo is a sustainable material. It is a hard material
composed of an aggregate and binder that has infinite design possibilities. Typically,
terrazzo floors last the lifetime of the building, which is approximately 40
years.
In the restroom
on the second floor, there are pretty, green-color-scheme tiles and white tiles
with matte texture on the wall. They are put on the wall very well balanced:
the green tiles fill up the negative space and white tiles line up very neatly remaining
the cleanness, which is necessary in restrooms. Another flooring material,
concrete, is used for outdoor space.
After all, this building is just fabulous both in
architectural and interior perspectives.
ARTIC
will continue to improve regional connectivity attracting people with its beautiful
appearance and sustainability. You will be amazed by the great structure and
how different it looks at night.
References:








 12:42 PM
12:42 PM
 Unknown
Unknown
































